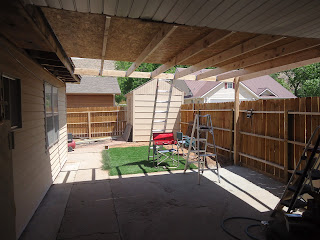Among the many projects around here I've wanted to enclose the back porch and make it into a screen porch. With Summer upon us Lu decided we needed a cool place to BBQ and hang out with the dogs so she made the executive decision that it was going to be the next project. What She wants She gets. Please bear in mind that this is roughed in. Rough construction. There will be errors but nothing I can't cover with paint, molding or finish carpentry.
View of the area we're enclosing from the house. I've already done a little concrete work as well as putting up the 4x4 corner post. If you look at the base of the post on the right you can see some lighter concrete. It was about a 5'x5' patch. Since it's in the backyard and kinda hard to reach I mixed and filled by hand. It took 520 pounds of hand mixed concrete to fill. Yeah, my back still hurts.
This is the view from the yard. You can see I've put up the headers and faced the soffit. All structural lumber is 2x6.
The door isn't going exactly there but it'll be close. Just a few inches to the left, near the edge where the concrete ends.
With the headers up it's time for the roof joists. It's a flat roof, sloped down and toward the outside edge for drainage. Because it's a porch and I'm using 2x6s I can spread them out just a bit. Instead of 16 inches on center they're 24, put up with joist hangers and screws. I ran into another problem here. The porch isn't square and the house is at an odd angle relative to the back yard. I decided to keep the joists in line with the house and have a wedge shaped section along the outer edge. This will allow the eye to see proper dimensions on entering the space and most people probably won't even notice the last joist at all. Besides, Lu is already making ceiling sounds so I'm guessing I'll be covering the whole thing up anyway.
The joists are up and it's ready for sheathing. When I re-roof the house a little later I'll be extending the shingles to cover the porch. There's just enough slope that I won't have to do tar and gravel.
I decided on OSB for the roof sheathing. It's tough, easy to work with, code compliant and fairly inexpensive. You can see how much coverage we're getting. It'll be a nice space when I'm done. I'll be adding a hip wall across the front, enclosing the right side (where the fence is) and adding screen from the top of the walls to the roof. Flooring will be grey indoor/outdoor carpeting after I fill the huge cracks and voids in the existing concrete.
Once the porch is done I'll be addressing the yard. I want to do ornamental concrete but I'm open to pavers. It'll depend on cost and ease of installation. I'll be adding posts as the work progresses. Stay tune, I have power tools and delusions of competence so this could be a complete disaster.
Six








3 comments:
Nice work!
I know it's too late to mention this.
That looks like an awful long span for the mostly-soft-sapwood 2x6's they sell today.
That bay end on the outside, no matter how you sandwiched plywood between the two 2x6's will eventually sag with the roof weight.
You'll definitely need some kind of weight bearing wall on that end.
Good hammering!
Thanks Keads.
You're right Kurt. I'm doing the door on that end so I'll actually have two supports on that end.
Of course all this is before I found out that I'm going to have to re-do the whole thing. Crappity crap.
Post a Comment