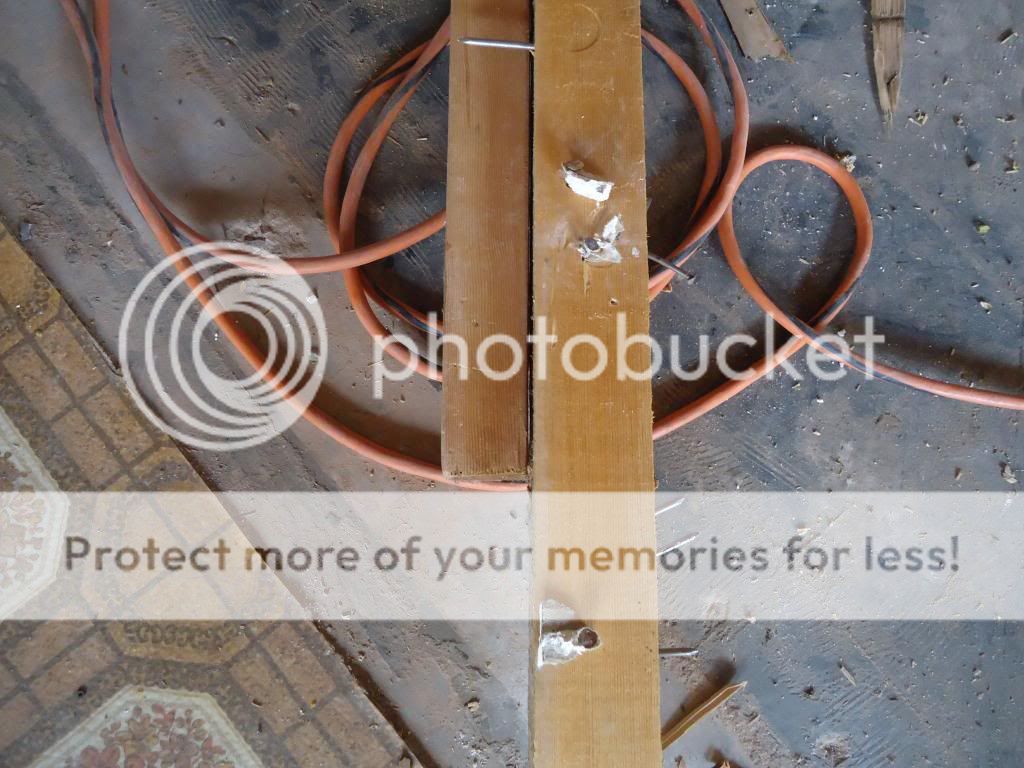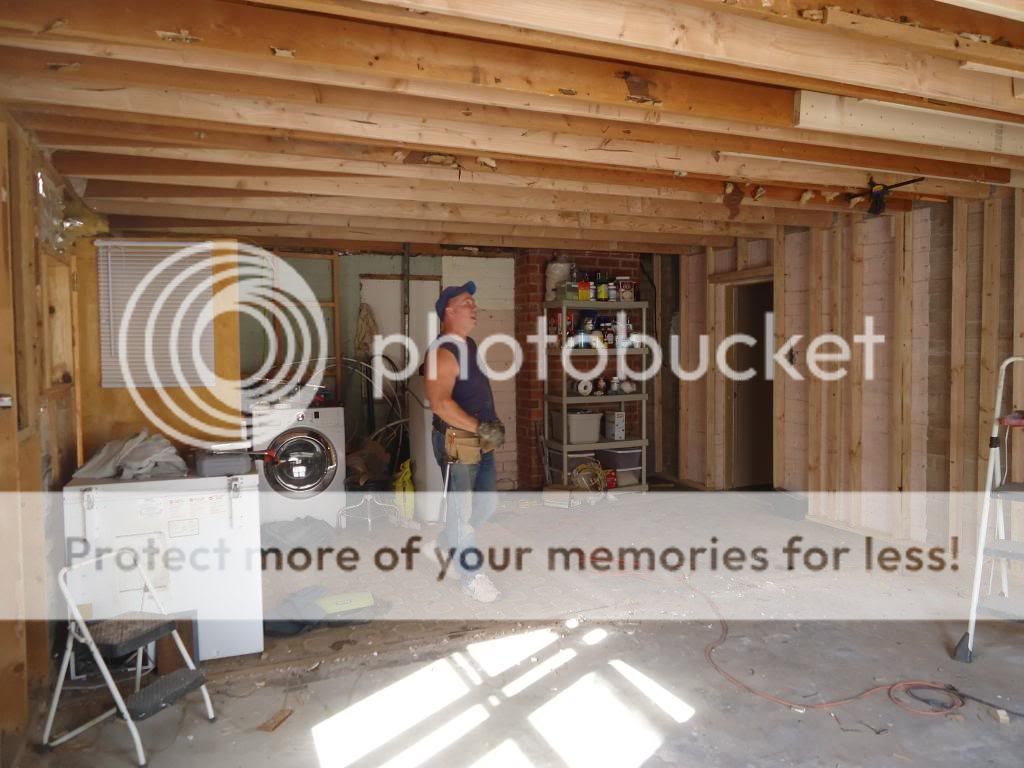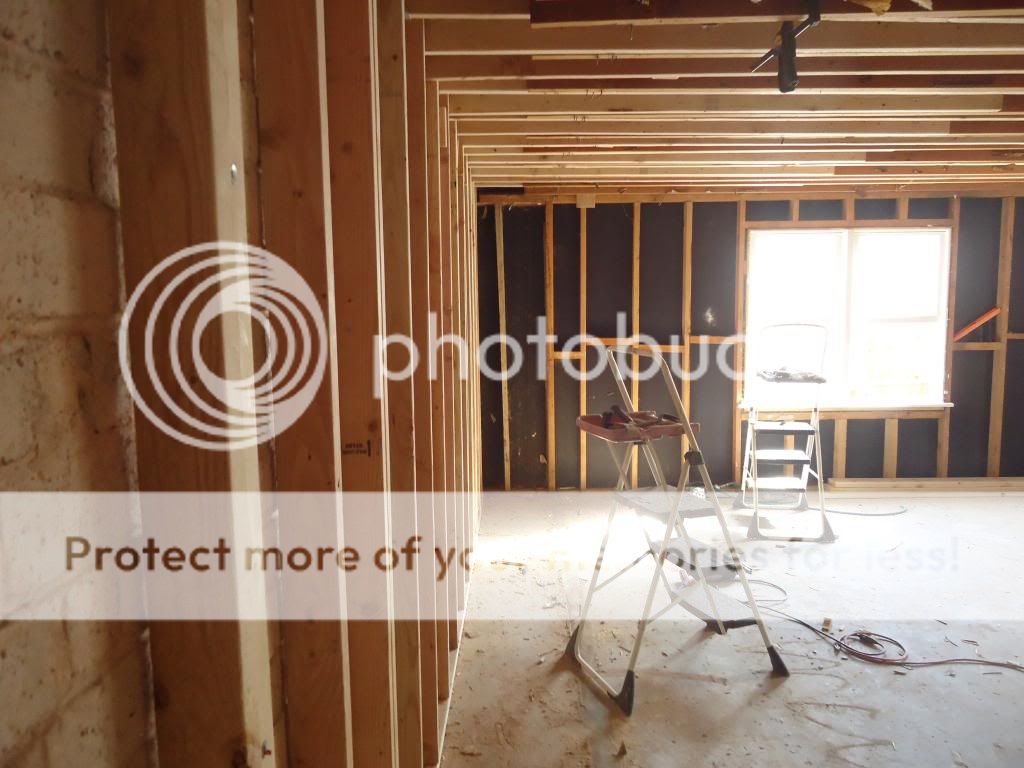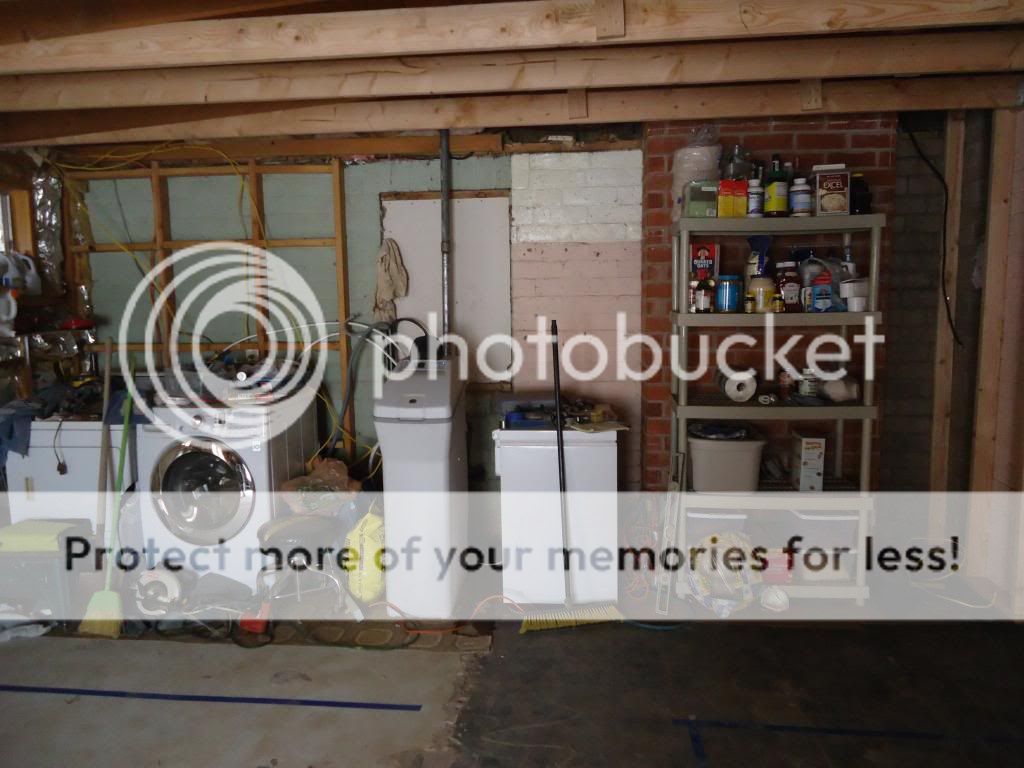You see here a 2x4 old measure attached to a modern 2x4. The older wood is actually dimensionally correct and is significantly larger than the newer stuff. That 2x4 is probably about as strong as a modern 2x6. If you run into this stuff and it's at all recoverable I recommend you hang on to it with both hands. I'm keeping about all of it I can find in these walls. You just can't find it anywhere these days. I won't use it in the new construction but there's lots of projects where such sturdy lengths will be invaluable. It's also important to understand the true dimensions of the lumber you're using as your measurements will all be off if you don't. A 2x4 is not actually 2 inches by 4 inches.
Ok, time to get back to work. The ceiling is done so the false wall that defined that dead/closet space came down. I am so glad to see that thing gone. I was lazy and didn't take the time to remove all the interior nails in that space and my arms and back are covered with gashes and scrapes from banging and rubbing against them repeatedly. And of course they all got infected. Something about 60 year old dirt and crud I suppose. Probably should get a Tetanus shot but I won't.
When that was done we took out the wall between the bedroom and laundry room.Note the linoleum I'm standing on outlining where the original laundry room was.
A look down the masonry wall where that dead/closet space was. All the new ceiling joists are tied into that stud, load bearing wall.
All cleaned up and ready to lay out the new walls and fixtures.
I'm a big believer in laying out the new walls on the floor. After doing the measuring and figuring there's nothing like seeing where everything is going to be to really give you a good feel for the spaces and where and how big you want everything. In this remodel I used blue tape. The gaps are where doors will go. In this picture you can see the new hallway wall and where it will define both the laundry room and bedroom. I think it's tight but Lu says it's fine so she wins.
The new master bathroom. It actually measured out to be 5x11. The shower is on the left, the 4 foot vanity on the right and the toilet in between. Take the time at this point to measure in everything as exactly as you can because soon I'll be cutting out concrete and digging to put in the plumbing. Something I really, really do not want to screw up and have to do over.
Next to the bathroom is the new walk in closet. At 5x7 it's not huge but it will be plenty large enough for our needs.
In these pictures I'm standing in the shower and looking into the master bedroom. The french doors will go in the space currently occupied by that large window on the left there. The new master bedroom will be 18x12 which is larger than the old one while adding in a brand new bathroom and walk in closet. It's amazing what you can find space wise if you're very efficient. If you look back at some of the before pics you can see how much we opened everything up by taking out those walls. There was an awful lot of wasted space here and we have managed to recover pretty much all of it.If you look closely at the floor you can see where the carpet strips were and those squiggly lines are where the carper pad was glued down and show the edges of the carpet. Those define the dimensions of the old master bedroom. The new West wall is there on the right. You can see how much bigger the new space will be. Basically the bed will fit into the new space and leave the rest of the room untouched. With a walk in closet handling everything else we can create a sitting room/reading nook in the master bedroom. We'll even have space for comfortable chairs and a TV.
We're now ready for the next phase. Structural repair and demo are done with the exception of taking out and framing in those two windows. Actually it's 4 windows with two of them in the laundry room. I'll be exchanging one 2x3 single pane for a 2x2 double pane in the laundry room for light and air but other than that no windows are going back in. Plus the french doors of course.
Next will be concrete cutting and plumbing. I must do the cutting before I frame in the new walls. I can frame over the cuts and still plumb and back fill but I can't cut under a new sill plate. I'm dreading this if only because there's an awfully large chance for a screw up. I may even break down and hire a plumber to come by and tell me if my cuts are correctly placed. I hate to do it and I'm pretty certain I'm right but discretion is better than a catastrophic malfunction. We shall see.
Then we'll be putting in new walls, wiring in the new lights, outlets and switches and putting in that new french door. Which is going to be flat out awesome. Plus two new interior doors, a closet door, about 50 sheets of drywall, tile, carpet, finish work....
Man, there is still so much to do. Come back later and see if I can do it without hurting myself significantly.
Again.
Six












10 comments:
No new wounds?
Let's be careful out there. (Tip of the hat to "Hill Street Blues".)
Nope. I was putting in a new joist and noticed the position of my left hand was such that another 16 penny injection was possible if not downright probable. I moved my hairy digit aside. See? In spite of what Lu says I really can learn!!
Oh and Hill Street Blues was awesome. One of the only cop shows I ever watched.
I enjoy reading your remodeling posts, because you're doing it right. And congrats on an injury-free phase!
Thanks Rev.!!
Man, Six, I don't know howyou and Lu do it. That is a lot more work/disruption than I think I would attempt. You're doing a great job though. I like the idea of mapping out the floor plan on the slab in blue tape.
And I'm pretty well all healed up from the crash. Just a couple remaining bruises--there were only a couple in total anyway. I may try riding again tonight, just to "get back on the horse" in the dark...I did a 40miler on Saturday with DH on the tandem.
My goodness that looks like a heck of a lot of work. We've done some heavy remodeling, too, but now have a great friend (hey! he's daughter's boyfriend!) who is a home builder. Now when we need something done, My Honey draws the plans (he comes by the engineering stuff honestly) and friend does the work. We do pay friend for what he does. :)
I look forward to seeing your progress and the completed job. I'm sure it'll be great.
I wouldn't go narrower than 40 inches on that hallway... Just my .02 worth... And it IS amazing what y'all are getting done!
I understand, we have a 100 year old bungalow that has incredible wood in it, including beamed ceilings and leaded glass but has had to be completely rewired, among other things. Guess what I'm going this Saturday? :-)
MW - I just close my eyes and start swinging the hammer! Glad to hear you're recovering. Those car/bicycle interactions are always painful.
Lois - I need to hire that guy!
NFO - Thanks and appreciate the advice. I think we should be in that area once I finish the laundry room and get everything pushed back to the wall. I'll measure twice because I think you may very well be correct.
Brigid - A family project! I wish you well on the work. I hate wiring almost as much as plumbing.
Post a Comment